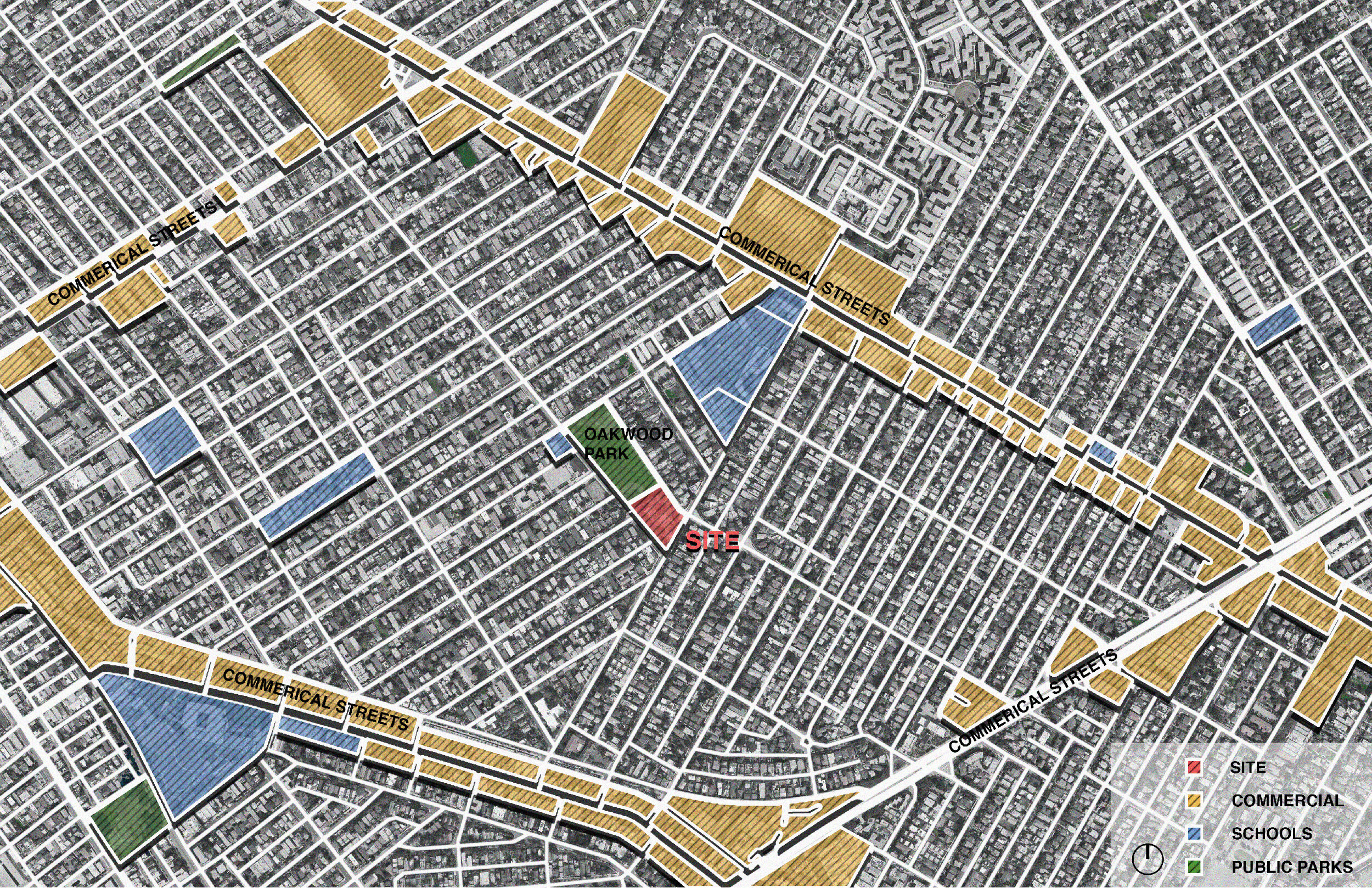Floating Pharos
University of Southern California Comprehensive Studio— May 2021
By Thomas Wang
The project is a community center that is located close to Venice Beach in Oakwood, Venice. Commercial streets surround the community with a plethora of schools, which seeks the community center as a gathering place for the students after school. There’s also a lack of green space in the community, resulting in the Oakwood Park that the community center sits on an important green space to emphasize. In the site's immediate surroundings, there’s a lot of small local community businesses that drive the wildcard for my program. My wildcard is a collective market/business place to provide local and small businesses with an opportunity to sell or promote their products to the community.
Site Analysis: Regional View
Site Analysis: Community View
Site Analysis: Site View
The project's first floor is composed of public programs such as a library, kitchen, volunteer center, and lobby, forming a more scattered and broken up organization of spaces. The scattered organization on the first floor creates a more porous first floor with multiple circulation paths that transforms into a primary axis circulation towards the main street at the South side of the site. In contrast, the second floor, which is composed of private programs such as offices and meeting rooms, is tighter and has a more wholistic organization of space and program with more direct circulation paths.
The larger programs such as the multipurpose hall and the community market/business place are double height spaces are along California Ave (South Street of the site), which is a busy large street that provide the primary path of traffic inflow into the site.
The stairs are located on the front and back side of the building for easy exits. Sunlight enters the building through side windows as well as skylights that are made out of PV glass, providing energy for the building.
Project Analysis: Circle Diagram
Project Analysis: Generative & Circulation & Sunlight Diagram
The form of the building follows the outline of the site with an indent on the second floor that create a large balcony and public space for the visitors of the second floor. The indent mirrors the primary circulation axis on the first floor, which forms a tunnel-like feature, separating the larger multipurpose and collective market space from the other public programs. The back of the building widens up towards the park with an exterior platform that overlooks the park. This emphasizes the importance of the park as visitors’ views opens towards and connect with the park below.
Plan: Site Plan
Sections
Elevation
Structurally, the project is held up primarily with a steel beam system with a truss system holding up the slanting roof. The slant of the roof reduces in height as the building progresses from the South to the North side of the park, cascading down and sloping into the park to connect the height of the building to the flatness of the park. The skylights are located at the transition points of the different roof slopes, which are also the main corridors’ location on the second floor, bringing in light into the corridors.
Project Analysis: Structure & Egress & HVAC
The project implements a double façade system. On the inside of the second floor, there is a set of wooden siding to add privacy and connect more with the surrounding residential programs. On the outside of the second floor, there is a fabric mesh façade in tension on steel rods. The form of the mesh takes over when viewed from afar, creating a new overarching form for the project. To emphasize transparency on the first floor and produce a floating effect on the second floor, the first-floor walls of the project are mostly floor-to-ceiling glass that welcomes people into the project.
Project Analysis: Peeled Assembly System
Section: Wall Section Detail
The site and park follow the form of the building or, more specifically, the lines extending out from the widening back platform. The park is left mostly open, leaving as much open green space as possible for the residences.
Perspective: Aerial Perspective
Perspective: Exterior Perspective
Perspective: Interior Perspective Second Floor
Perspective: Interior Perspective First Floor






















