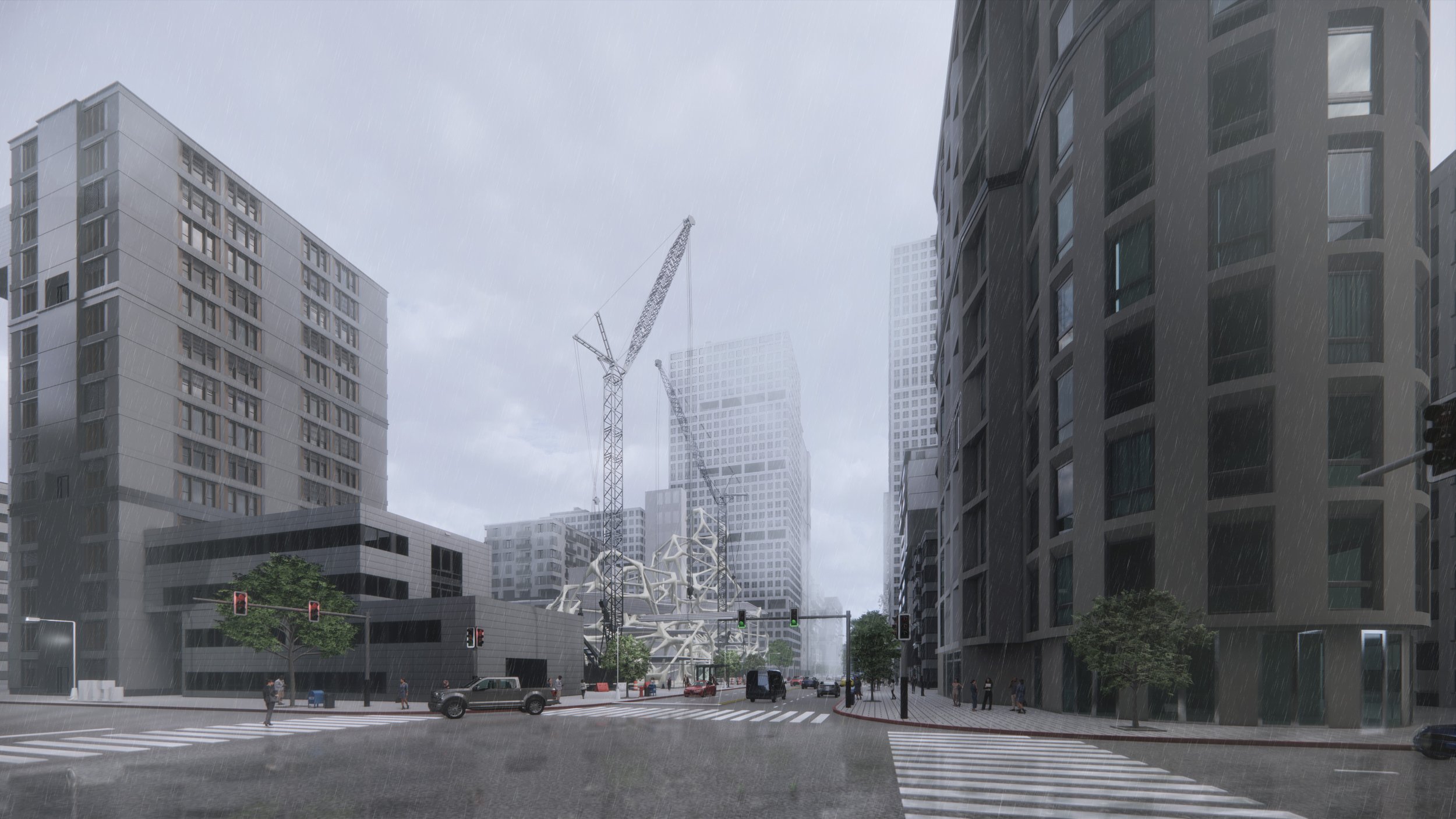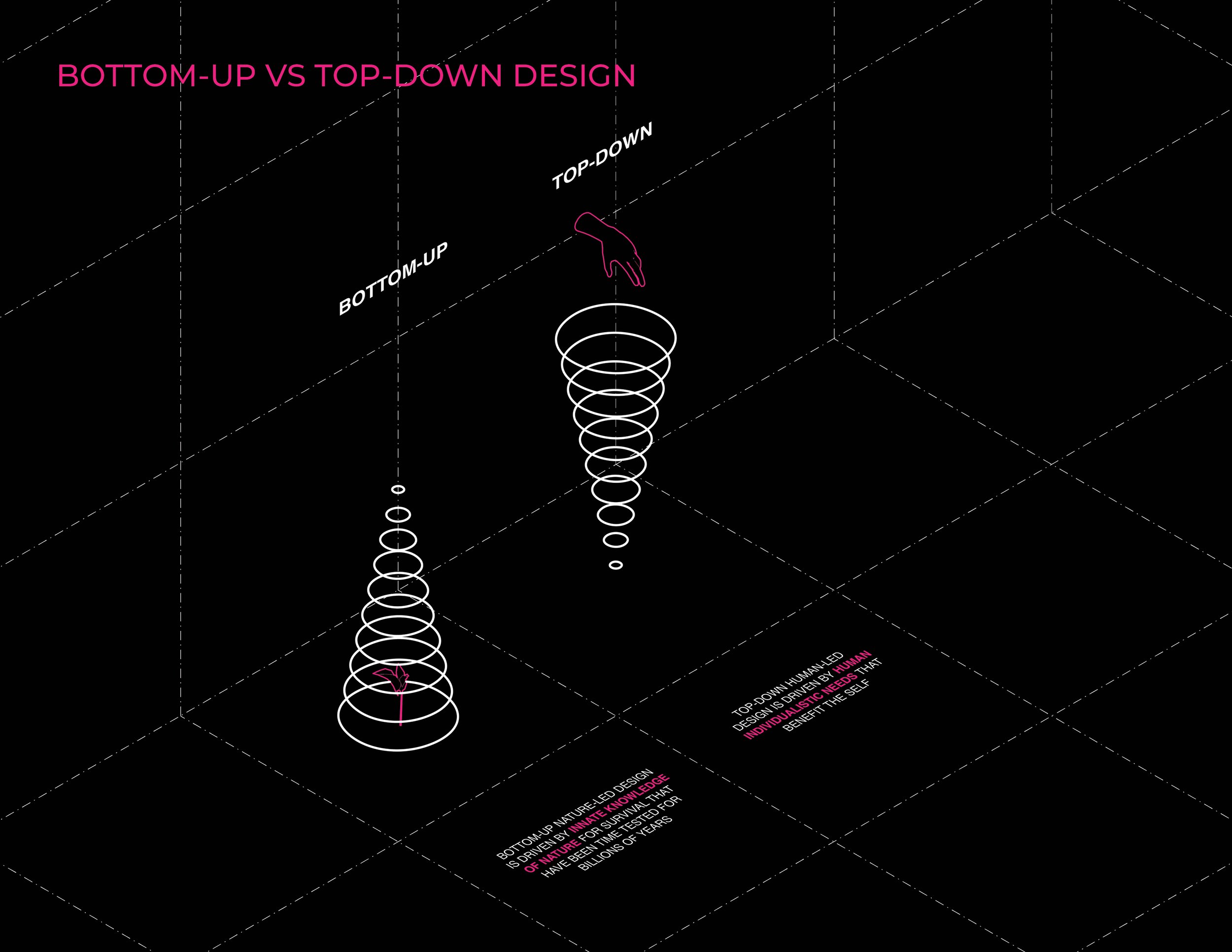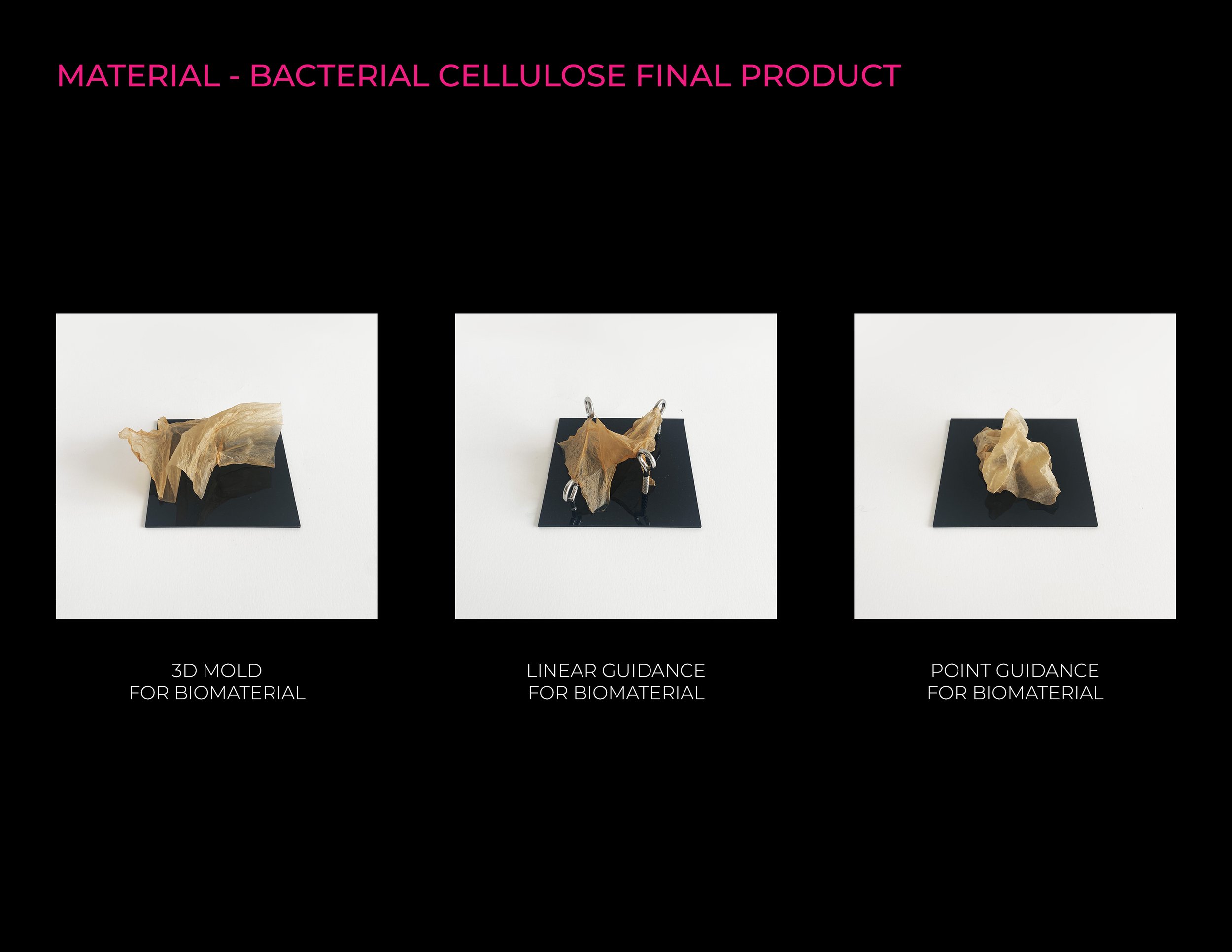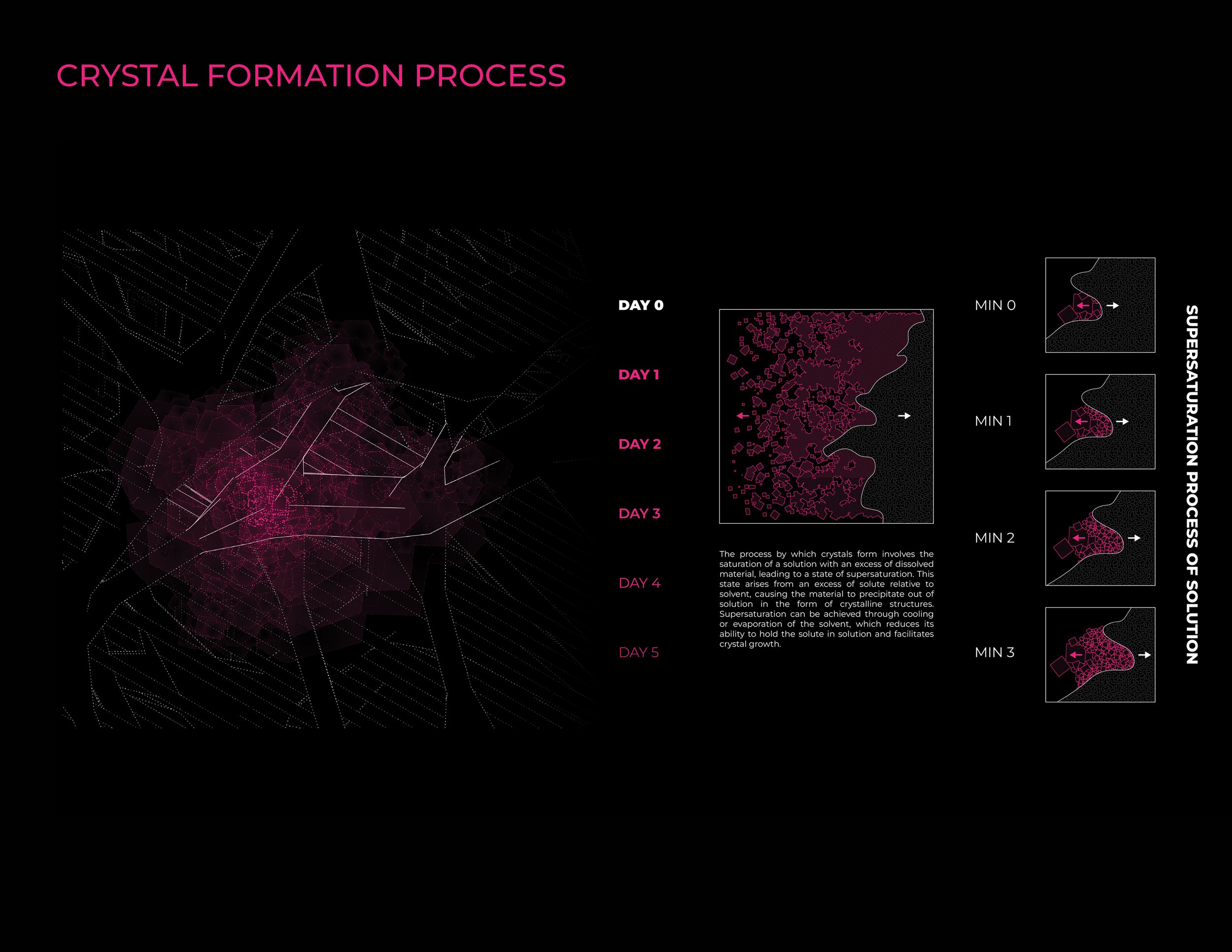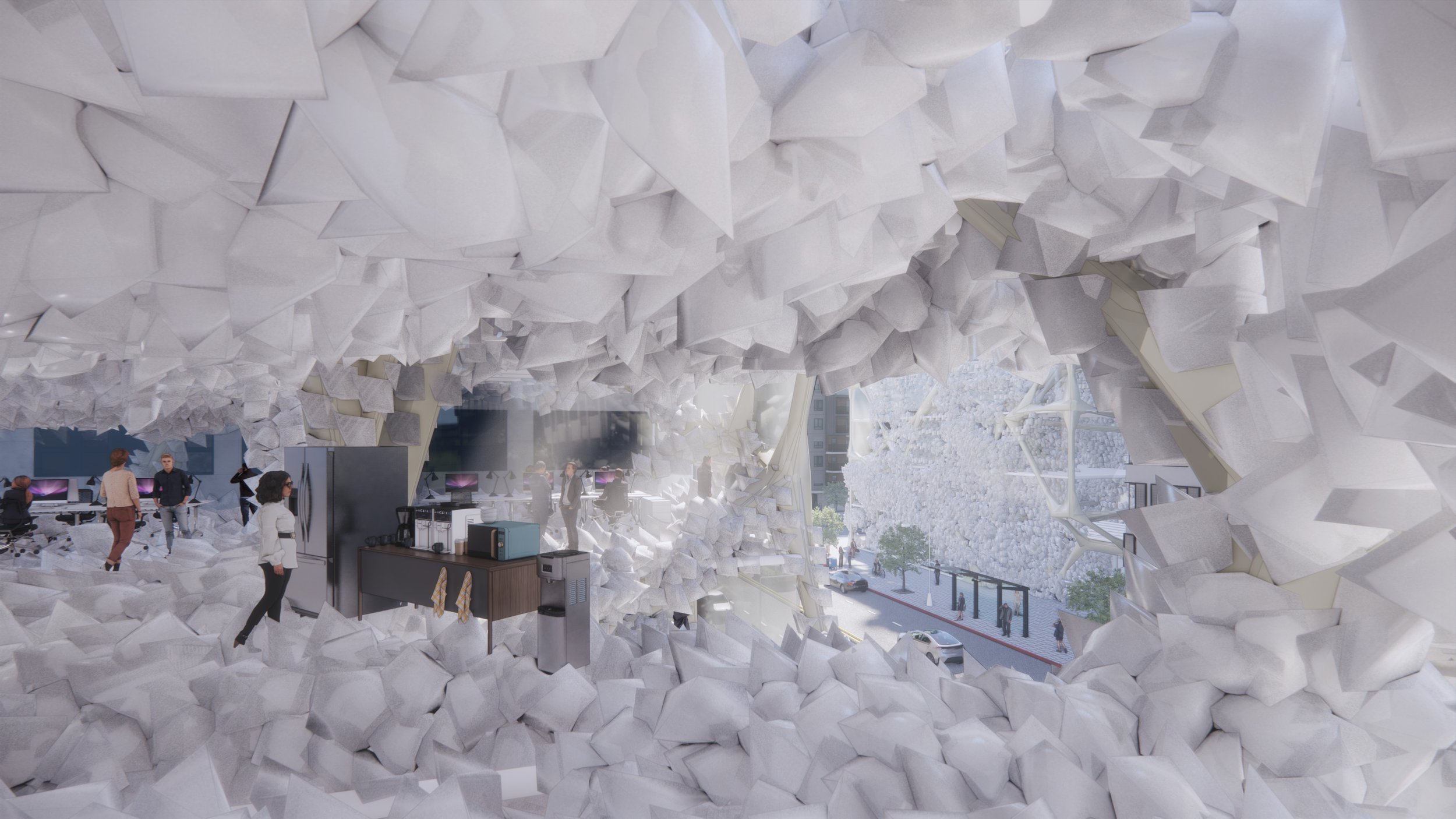Limits of Nature
University of Southern California Thesis Studio — May 2023
Instructor: Wendy W. Fok
By Thomas Wang
Awards: Final Degree Project Award, A + D Museum In School Critical Computation Alibi Winner, Featured on Dezeen
In architecture’s current stride toward an environmentally sustainable built future, the contemporary human-led top-down design approach is subject to exploitation and error, undermining the path to a truly sustainable future where the human environment replicates and thrives harmoniously with the natural environment as forefronted by many visionary architects such as Étienne-Louis Boullée. Such vision minimizes human involvement to designing basic guiding building elements such as frames and joists and maximizes natural material, such as crystals’ innate knowledge for the most efficient organization, growth, adaptation, and evolution schemes that have been time tested for billions of years, filling in the walls and floors of the building. By leveraging nature’s wisdom, both humans and the natural environment can strive to exist symbiotically in a coherently sustainable and evolving world.
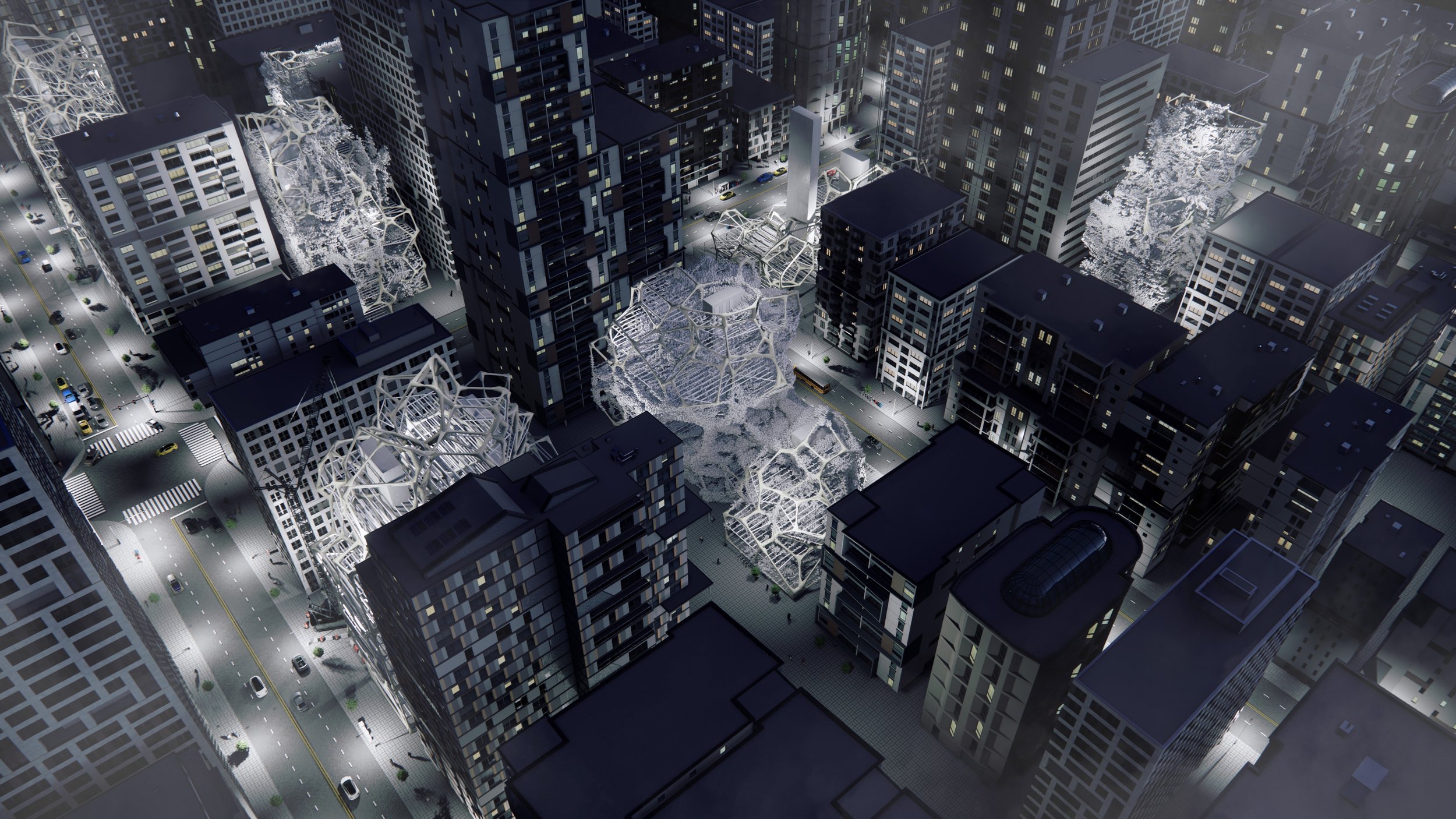
Thus, Limits of Nature offers a speculative alternative vision and revisits the visionary architects’ philosophy of embracing and reflecting the qualities of nature. Furthermore, the project pushes that vision to its pinnacle, flipping the traditional top-down human-led design approach, which is driven by human individualistic needs to benefit the species or self over all else and to speculate a fully bottom-up nature-grown design process driven by nature’s innate knowledge for survival that has been time tested for billions of years. In such a vision, architectural design should not only be formally inspired by nature or performatively informed by nature, but rather nature-grown, where natural biomaterials, with their self-growing, self-organizing, and self-adapting characteristics, grow the design itself with no human or ai involvement to create a livable and symbiotic atmosphere with humans.
However, after researching past precedents and biomaterial characteristics, many results made me question whether this complete-bottom-up nature-grown design process without any human involvement could be possible. The conclusion led me to a speculatively built environment where natural materials are at the forefront of the design, and human involvement, although it still exists, is kept at a minimum.
Beyond precedents, this study extrapolates insights gleaned from the systematic examination of ubiquitous biomaterials—mycelium, cellulose, and crystals—leveraging distinct manufacturing modalities encompassing the 3D molding technique, 2D linear guidance technique, and single point placement technique, progressively diminishing human-led design engagement. Evident within these observations are intriguing constraints intrinsic to each biomaterial, which have notably informed the ultimate project conclusion. However, none of these materials can reach the point of a completely natural grown design process , one harmoniously compatible with human habitation devoid of extraneous human interventions.
Yet, our current incapacity to achieve this stems from technological limitations, significant costs, and a lack of biological understanding needed to replicate natural growth and organizational processes on a broader and larger scale.
However, what if it is possible to replicate natural growth and organizational processes at a large scale. What would a building look like when the human designed elements are kept to its bare minimum and act as guiding elements such as framing, or floor joists and all other shell elements such as floors and walls are grown from natural materials?
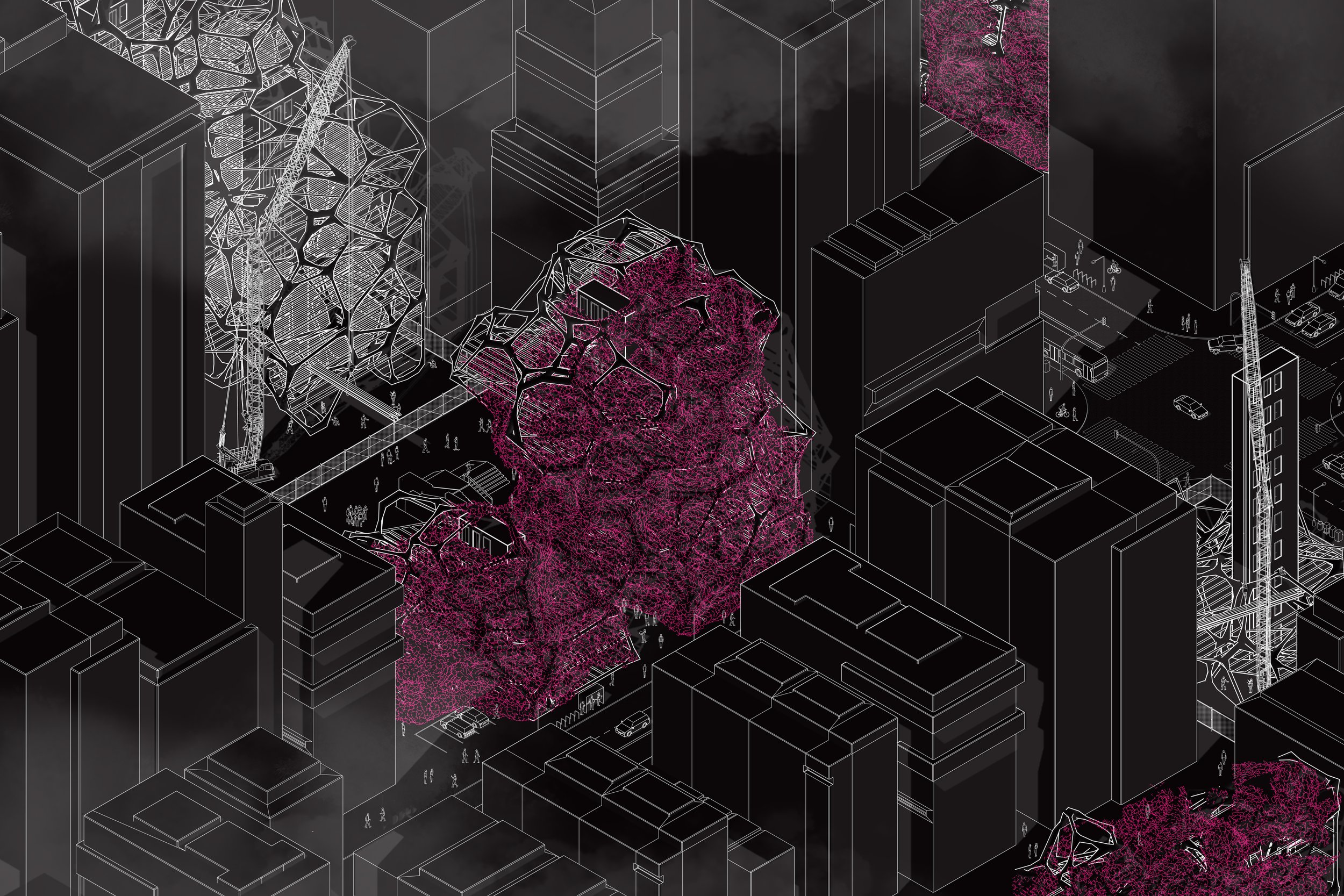
In the speculative vision, crystals were chosen as the biomaterial because of their strong ability to self-organize and grow with the least human involvement, as seen in the previous material experiments. Its high compressive strength and formulation speed through evaporation or cooling of the supersaturated borax solution make it an optimal natural material for this vision.
Experiments of realistic crystal growth procedure and pattern. The test analyzed how crystals climb and form along the given parameters and how coloration affects the outlook of the product
Originating from a singular chosen point located at the intersection of the architectural framework, crystalline formations will gradually emerge, advancing along the contours of the framework. This incremental progression will result in the creation of walls characterized by closely spaced framing components and the formation of apertures in cases where such components exhibit greater spatial dispersion. Subsequently, these crystalline structures will extend their growth to encompass the floor joists, connecting with crystallines on adjacent joists, giving form to coherent floor planes and overhead enclosures. This method of crystalline emergence will concurrently take place at multiple locations within the structure, expediting the process and ensuring a uniform distribution of crystalline elements throughout the entirety of the building. As a result, this systematic distribution will harmonize spatial volumes and structural integrity, ultimately fostering optimal conditions for human habitation.
In the context of nature-guided design, human engagement predominantly concentrates on the initial stages of architectural planning and skeletal construction. Collaborative efforts between architects and engineers yield a comprehensive top-down design encompassing framing, flooring, and core systems. This design is then actualized as prefabricated components offsite for streamlined on-site assembly by day 75. By the end of day 104, contractors have casted the core and assembled the frame and joists for the human-designed skeleton of the building. Subsequently, a multidisciplinary team comprising bioengineers, scientists, architects, and engineers identifies initial growth points, vital for achieving uniform building coverage and balanced spatial quality for optimal human habitation. Subsequent phases involve the gradual crystalline growth as old solutions evaporate or cool. Fresh solutions continues to be fed to the crystals to sustain this progression. Engineers test the building's structural strength, allowing furnishings to be added after primary occupancy is established. Following complete coverage, final solutions desaturate, halting crystal growth and signaling the commencement of human occupancy.
This speculative notion of a nature-guided design process, realized through the crystallization of urban-scale structures, hearkens back to a visionary concept proposed by Boullee and Ledoux centuries ago. This alternative approach seeks collaborative synergy rather than confrontation between top-down design and bottom-up growth. It envisions a shift of design responsibility from humans to nature, resulting in distinctive spatial characteristics, expedited construction, and reduced human involvement and errors. By leveraging nature's time-honed wisdom in optimal organization, formation, and adaptation for survival, both human and natural environments can coexist harmoniously in a sustainable and evolving world.
